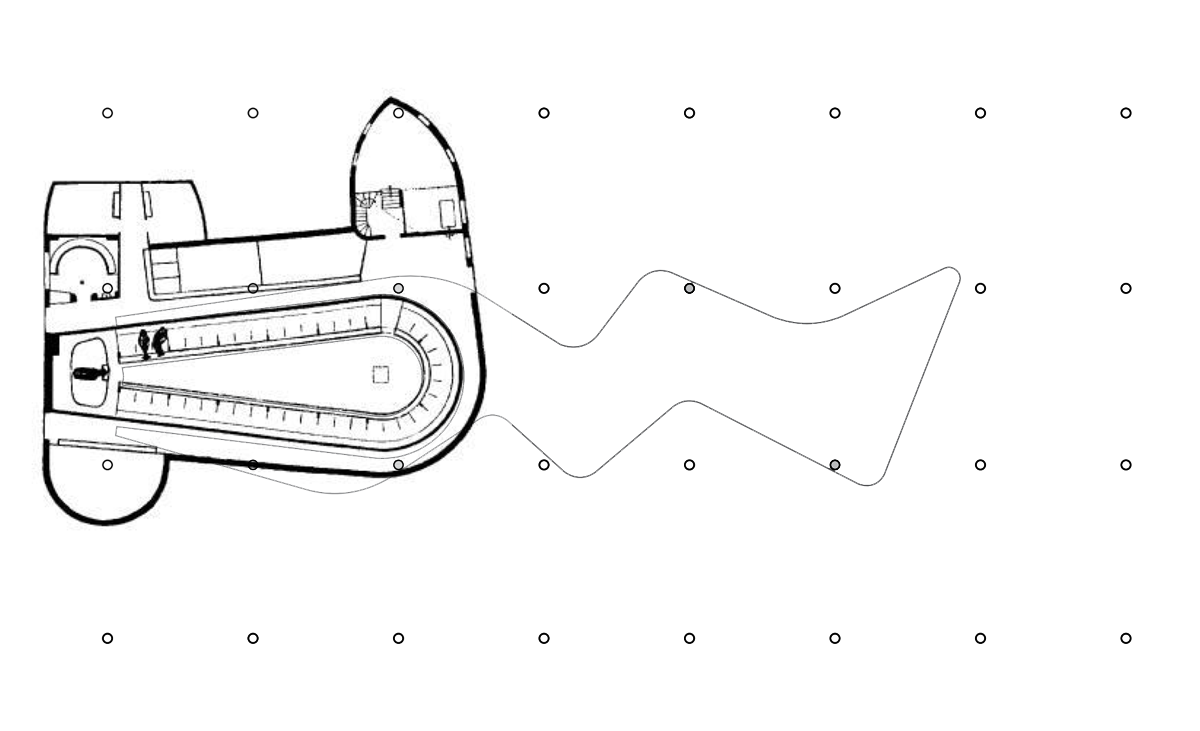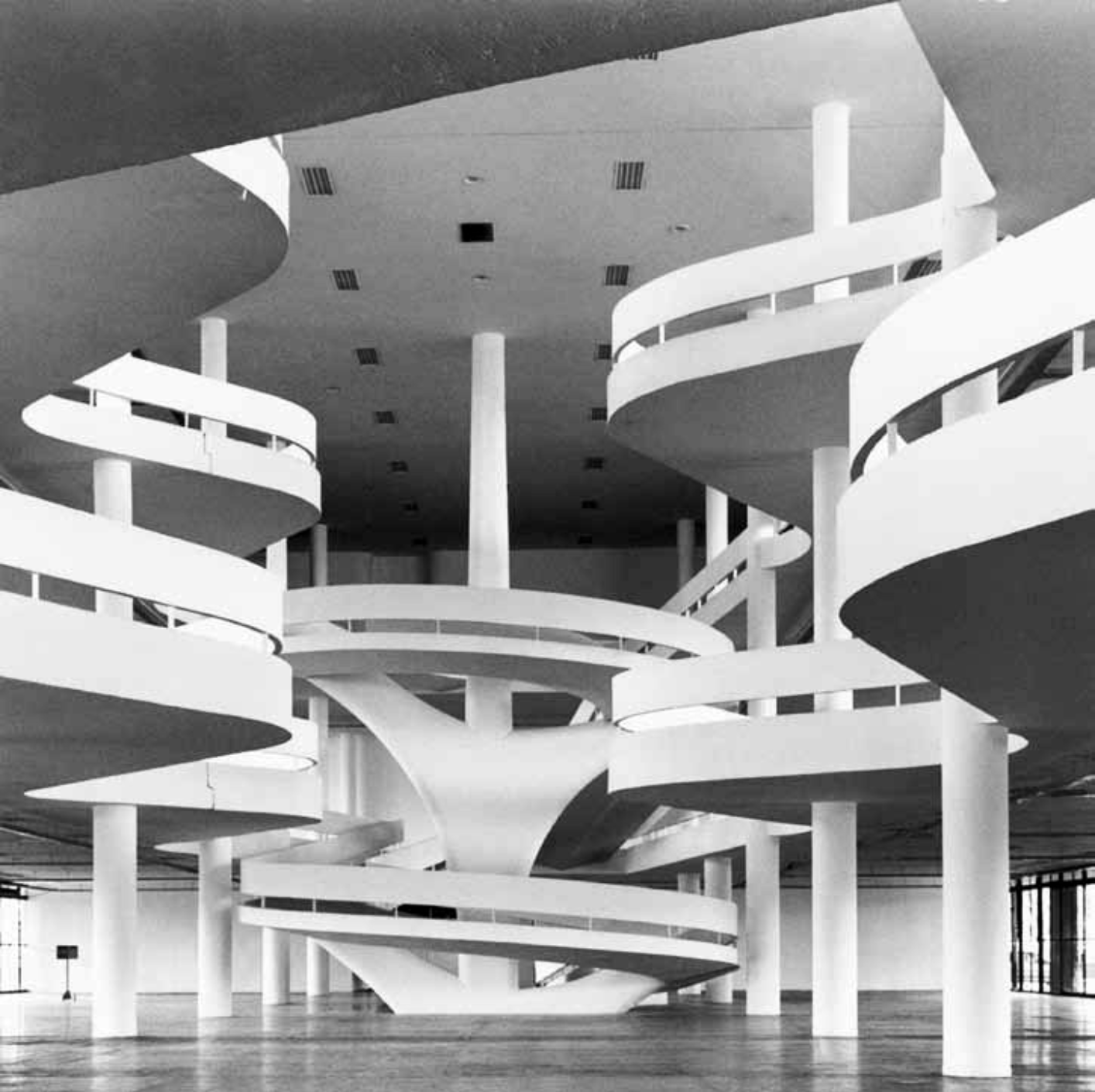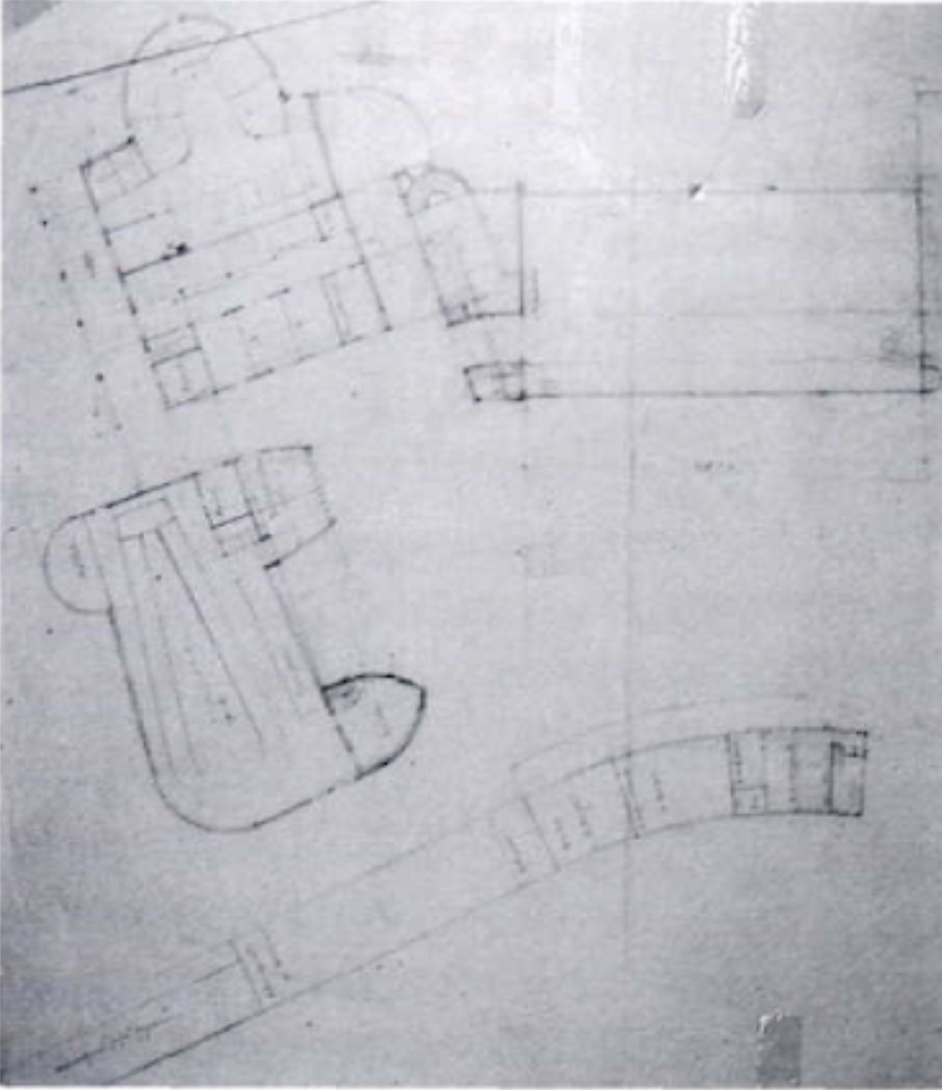One Obsession and a
Reproduction Apparatus
This essay is an attempt to exhaust a personal obsession: two drawings by different architects, Hugo Haring, and Oscar Niemeyer, that turns out to have an identical form. It is not my intention to delve into how this comparison could illuminate discoveries about their careers, nor as a way to find evidence of plagiarism or loss of authorship. For some reason, these two drawings have been coming and going in my mind for a long time and writing about them seems to be the best way to make it productive or, at least, to exhaust it and open space for new thoughts.
It all started when I was given the mission to build a model of Niemeyer's Biennial Pavilion, on the occasion of the 32a Sao Paulo Art Biennial. To construct a model of an existing building one needs to develop a deep understanding of the aimed geometry, which goes far beyond recognizing a place by walking through it. It is necessary to read all the drawings, to understand each different joint, to trace the shapes on top of the original lines as if the building was being drawn again. A couple of months later, this deep contact with the Biennial Pavilion geometry made me stop in a page while going through a book of the Heroic Period of Modernism, and it said: "Gut Garkau, Hugo Haring (1924)".
 [1]
[1] Gut Garkau is the project of an entire farm, but only three spaces got constructed: the barn, cowshed, and vehicle sheds. Hugo Haring, german architect, stated that the building is a proving ground for his ideas and an excellent piece of his conceptualization of a functionalist architecture. The building was constructed with exposed concrete structure and brickwork walls that ended up just below the ceiling allowing a linear window around the whole volume. To justify the specific design decisions for the building, the architect relies on a personal, supposed scientific, study of the ideal grouping of the cows. According to his own words:
"After careful consideration, a pear-shaped layout turned out to be the most suitable form for the stabling of 42 cows. The distribution of rough fodder is greatly facilitated by the sectional arrangement, for it can be pushed from the loft above onto the feeding floor, which also serves as a threshing floor. A further advantage of this layout is that the animals do not stand directly opposite each other, so the threat of infection through inhaling another's contaminated breath is reduced. (...) Thus the form [Gestalt] of this building has been discovered as the result of a search dedicated to the achievement of the form that expresses the claims of performance-fulfilment in the simplest, most direct manner. But even so, the building seems to belong more essential to its site and landscape than older structures nearby." [2]
Through this passage, it is possible to understand how the “form follows function” paradigm works in Haring’s interpretation: He does not see “form” as a pure rational geometry, but rather, as an open-ended response to the particular circumstance of one project. Throughout his theoretical production, he explores this distinction between the organic versus the geometric considering geometry as a constraint to achieving a truly functional building that could respond to life, or, as he states, “the form as an organ or life-fulfilment.” It is not to say that he is against rectangular buildings, but he believes that the geometric purism should not be a constraint to the pursuit of a better design.
Thirty years later from the construction of Gut Garkau, Oscar Niemeyer was invited to design a park on the occasion of the IV Centenary of the city of São Paulo. The architectural complex of Ibirapuera Park consists of a large marquee that connects different cultural buildings, among them the Industrial Palace, now known as the headquarters of the São Paulo Biennial Foundation. The Biennial Pavilion is composed of a rectangular volume structured by a regular grid of columns and, although it is a square structure in its exterior, the sinuous cuts of the slabs and the ramps that connect the different pavements create a unique atmosphere in its interior. These ramps that connect the different levels of the Biennial Pavilion are the focus of my attention.
It is interesting to see this coincidence of drawings after reading the extremely functional justification of Haring's choice of form. In a way, the "most efficient" way to allocate 42 cows, allowing air quality and feed efficiency of the herd is used by Niemeyer in the simple yet complex search for beauty. It is also curious how one single form can produce completely different spaces, not only with diverse programs but also with different sensations; Haring’s cowshed is an enclosed, dark space whereas Niemeyer’s pavilion is a light, sculptural edifice. Even though the architects have different discourses over the decision for the form, they are both inevitable inscribed in the organic architecture theorization. Unlike Haring, Niemeyer justifies the expressiveness of his architecture in the search for the plastic expression that is attractive and sensual and, even though his words may sound unfitted and misogynist today, here is his most famous statement:
"It's not the right angle that attracts me. Nor the hard, inflexible, straight line, Created by man. It's the free and sensual curve that seduces me, The curve that I can see in the mountains of my country, In the sinuous curse of its rivers, On the sea waves, On the body of the favorite woman. The universe is all made of curves, Einstein's curved universe." [3]
Although these two designs have different functions, scales, and reasoning, the overlap of the plant is precisely perfect: they are both formed by two straight segments connected by a circumferential portion. The curved section is slightly larger than a semi-circle, 196 degrees, just enough to create an approximation angle between the straight lines. The drawing is continuous, and the tangent constructed in precision so that the connection between the line and the curve is almost imperceptible. The drawings are so strikingly similar that one could imagine that a Xerox machine simply photocopied the original drawing into a different time and scale, being then appropriated by Niemeyer.
But while Xerox, the technology, could indeed have allowed for a reproduction episode similar which I've just described, I'd like to think that the reproduction involved here is based on a more complex, exciting apparatus. The search for said apparatus, one different from a photocopying machine, but that would still allow for Haring's drawing to travel from a cowshed in Germany to an art pavilion in Brazil forms the basis of my obsession with this case. For that, I question: What kind of apparatus could make possible to create such a different type of copy, one that transits between different localities, scales, and temporalities? What message is possible to transmit through architecture language?
Before starting this pursuit, it might be helpful to look at a yet simpler example. My first assignment in architecture school was to copy, by hand, the drawings of a house by Vilanova Artigas, called Casa Baêta. The house is a classic exponent of the Paulista Brutalism movement that still conducts the architectural education of the University of São Paulo Architecture School until today. At that time, I did not understand the point of hand drawing a copy of a plan that was already represented next to me. Having being born in the culture of the technical reproducibility, the exercise appeared to me as a pointless effort, a waste of energy and time. I remember my difficulty in keeping the pencils well sharpened and my terrible ability to organize the space in that large tracing paper sheet.
At the end of the semester the class had produced one hundred and fifty copies of the original Casa Baêta project. It was interesting to note the variety of unique characters in the reproductions; some of them neat and clean, others containing finger marks and small rips on the paper. Only after many years could I understand the teacher's intention to put us through this seemingly mechanical task: there is something special about hand drawing and its association with our ability to assimilate a form. The exercise of copying an architectural design goes way beyond teaching technical drawing; it is the teaching of a specific drawing expression, one associated with the culture and the lexicon established by the author of the drawing to be reproduced.
Let's now go back to the Xerox machine and try to establish a parallel between its apparatus and the student's copying effort. One could say that our reading of the plans is equivalent, in the machine, to the photosensitive plate that recognizes the different areas of the paper being copied. Then, our graphite pencil line over the tracing paper is the black plastic powder that, in the machine, fuses with the paper to form an inscription. Finally, the different personalities that result from the hand-made drawings are like the noise that emerges from the xerography, adding an individual character to each copy that is otherwise considered identical. This brings us back to the central theme of this essay and my original question: What is the nature of the apparatus that allowed the Haring/Niemeyer reproduction case?
To answer that, there's a strange historical coincidence that might get in the way and needs consideration. As you know, this essay is nurtured by a personal obsession and, when one goes inside this maniac state, ends up by collecting curious pieces of information. It turns out that Haring had two brothers who emigrated to Brazil due to the war. When things got difficult in Haring's office in Berlin, the brothers manage to find him some projects with the Germanic community in Rio de Janeiro. In 1923, Haring developed a proposal for a German Club in Rio. The great thing about that project is that it had two versions: one "neo-classical" and other "modernist." All the plan drawings were the same; the difference lays only on the external isometric perspectives. Haring was also the architect of the Hospital Gaffrée e Guinle, which is a giant neo-classical piece inaugurated in Rio de Janeiro at the end of the 1920s [4]. At that same period, a few miles from the hospital, Niemeyer was a brilliant architecture student at the Rio de Janeiro's Escola de Belas Artes. Nevertheless, I will assume that Niemeyer didn't know Haring's cowshed, in order to pursue more interesting scenarios.
My hypothesis is that the Haring/Niemeyer reproduction apparatus is not formed by simple objects but by a series of relations associated with the architecture's conception in a broader manner. I would say that it consists of a combination of a technical limitation of architectural representation, aligned to the constraints of a construction logic and, finally, to an aesthetic associated with a current of thought. I'll explain those three points in the following paragraphs.
The architecture drawing, as a language, is the transcription of a new concept from the use of known elements and intuitive references, an architecture grammar. It's evident that the shape in discussion is not the result of a freehand drawing; it is a technical operation that combines two straight segments with a perfect circle segment. It is possible to assume that Niemeyer and Haring had the same tools to represent their concepts: the formal transcription of their ideas is related to the means of the technical hand drawing. It comes from the search for a form, through the use of a compass, parallel ruler, speed square, followed by notions of descriptive geometry.
The pair of drawings exemplifies the idea that the plan is an abstraction of one desired space and not a precise transcription of the physical construction. More precisely, it is a middle ground stage between two abstractions: the one that emerges from an intention of space and the other that translate the drawing into a construction instruction. Dealing with the limitations of technique is one of the architect's biggest torments because a conceptual thought can only be transcribed to a document through the barriers of technology, it is only possible to communicate a new idea of space with a preconceived lexicon.
Similarly, it is only possible to conceive a specific space through the construction constraints, which is the second element of our reproduction apparatus. Niemeyer is known for exploring the aesthetic and structural limits of reinforced concrete. According to the architect: "the new methods of construction with reinforced concrete have become so important that, in truth, everything changed. A world of new shapes has emerged in Architecture. The large free spans have proliferated, and curvatures have come through in a less constrained fashion, and often as an imposition of the structure's own technical requirements." [5] The formal freedom of the architects' expression is only possible because both are working with molded concrete, and the said freedom also has its restrictions and limitations.
Finally, the fact that both belong to the same current of thought, to the Modern Movement, justifies the approximation of the aesthetic sense of the two architects, even if they have different justifications for the use of the particular form. Besides, they both have a personal preference for the curved line as a way of expressing their ideal of architecture. To Haring, the curve allows the detachment from a geometric purism and the search for the perfect form to accommodate a particular function, for Niemeyer, the curve is the definition of beauty, the expression of nature, the bodily form.
Even if Niemeyer did not see the original design of Haring, he might have been influenced by it indirectly, through the several other discussions and projects that derived from the Haring cowshed. Through an unconscious operation, the aesthetics of the cowshed could be conveyed from one to the other through contact with a specific theory. There is also the possibility that Niemeyer has come across the drawing, admired it and then has forgotten about it. At the moment of conception of the Biennial ramp, the trace came naturally, accessed through its subconscious, as one reference that is absorbed immediately and that becomes an influence, even if one does not have control over it.
If there is any conclusion I can draw from this discussion, it would have to do with the conception of architecture. It is liberating to understand the exercise of architecture, the practice of communicating an idea of space through architectural language, as a reflection of a something external from the architect's consciousness, detaching the architectural creation from the myth of genius, the pure poetic image that arises spontaneously in the mind of some illuminated figure. The act of designing comes to be understood, then, as a creation that draws on previous references, is restricted by the limits of the technique and the currents of thought of a given moment and is, finally, translated through drawing by the figure of the architect.



[1] Overlapping of the grid of columns of the biennial building, ramp and central void with the cowshed plant.
[2] Peter Blundell Jones. Hugo Häring: The Organic Versus the Geometric. (London, Edition Axel Menges, 1999), 60.
[3] Niemeyer, Oscar. Minha Arquitetura 1937-2005, (São Paulo, Revan, 2005), 338.
[4] Peter Blundell Jones, Hugo Haring & the search for a responsive architecture. (London, AA Files, 1986), 34-37.
[5] Niemeyer, Oscar. Minha Arquitetura 1937-2005, (São Paulo, Revan, 2005), 321.